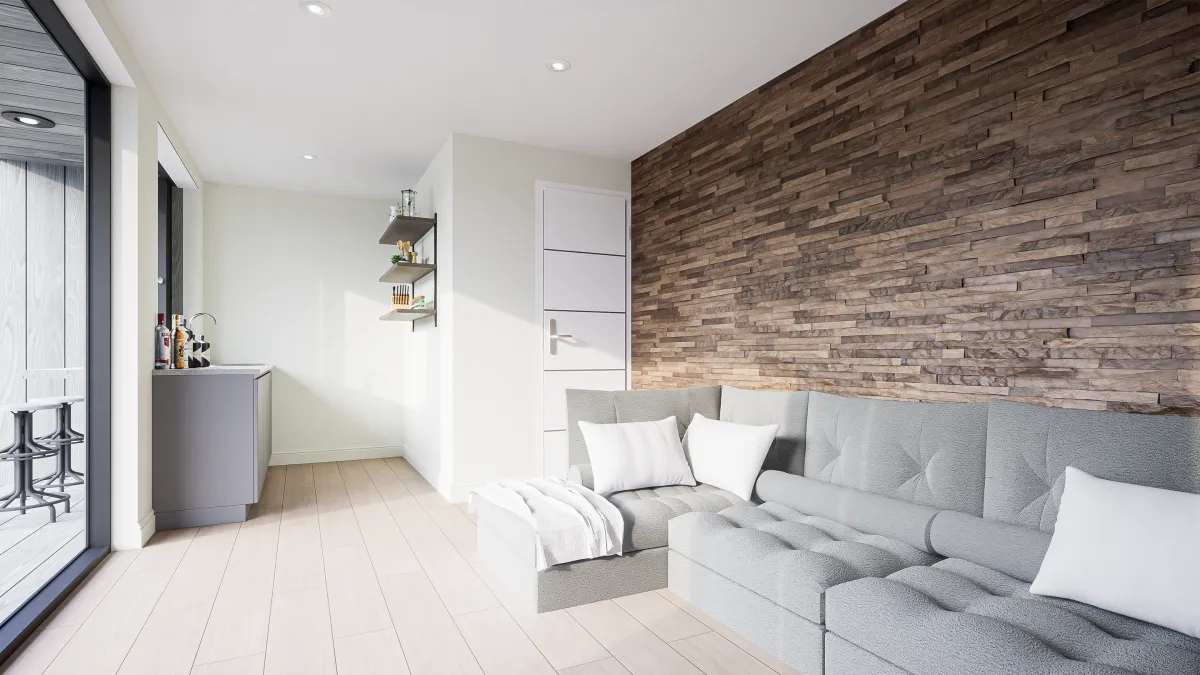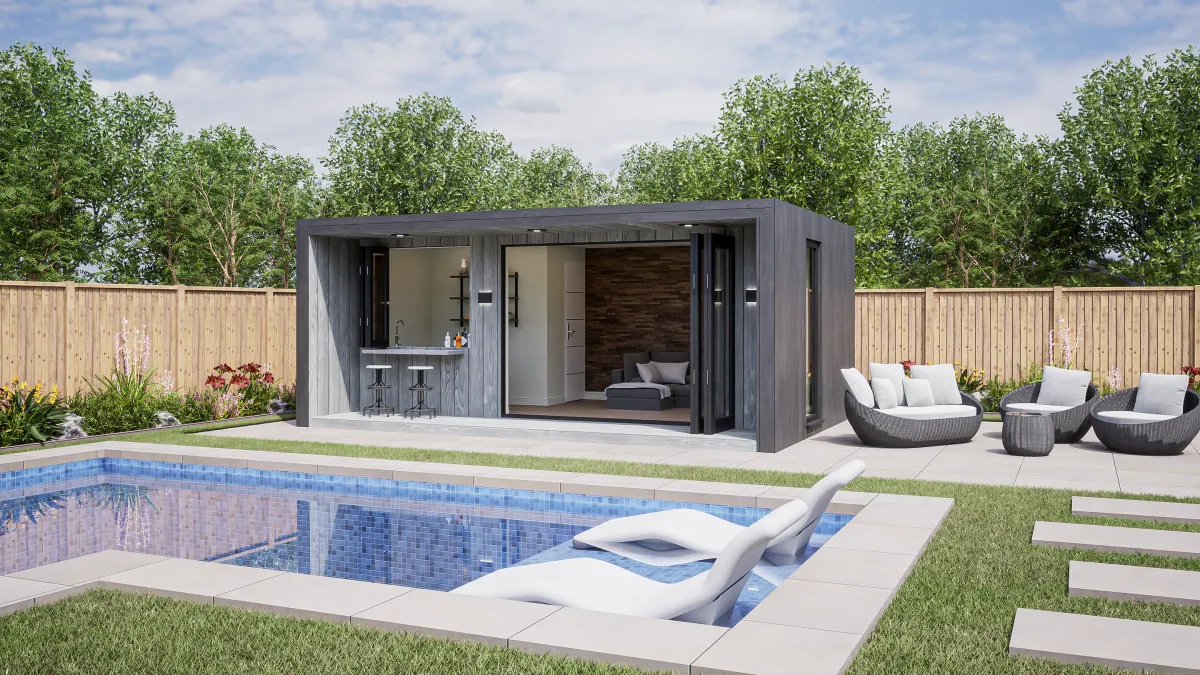GARDEN ROOMs
GARDEN ROOMs
GARDEN ROOMS
Garden Room


Simplistic in form timeless in style the Garden Room can be designed for a multiple of uses.
Perhaps an office with the long horizontal windows at head height framing the outside world like a picture. Or maybe a Gym or Cinema room? Or simply just a lounge to sit and enjoy the outside world.
Large Bi-Fold or sliding doors open can open up to bring the outside in or the inside out?. With built in overhang and decking creating shelter and shade even with the doors open you are protected from the elements.

GARDEN ROOMS
Pool Room


We call this the Pool Room but of course it can be whatever you want. With a built in shower/toilet and inside/outside bar this is the ultimate entertaining room.
Bi-Fold doors slide across to allow access to the bar/kitchen area and large sliding doors open across the lounge. What better way is there to enjoy a warm summers day that sitting outside under the overhang propped up against the bar enjoying a few cool drinks.
Of course you can also chill out in the lounge. With wash facilities built in what better place to enjoy the outdoor life.

GARDEN ROOM PLANNING
Do I need planning permission for my garden room?
99% of the time you don’t need planning permission.
Our standard build height for garden rooms that are going to be sited with 2m of your boundary is 2500mm. If you are siting your garden room outside of 2m then you can go as high as 4500mm but that will have to be a gable roof. Full details can be supplied if required.
Siting a garden building on green belt land or adding to a property that is a listed building may need planning. We have our own planning consultant who can help to deal with these issues.
GARDEN ROOMS & HOMES
Standard Specifications



Foundations
Ground Screw, concrete pads & concrete slab

Installation
Our project co-ordinators will organise with you and our experienced installation team to deliver and build your garden room at a time convenient to you. Typical build time 10-14 days.

Cladding
Millboard Cladding is fitted as standard. This composite cladding is the ultimate recycled handmade cladding with Euroclass D fire rating.

Windows & Doors
High quality Aluminium Doors and Windows in any RAL colour

GARDEN ROOMS & HOMES
Standard Specifications



Insulation
100mm Recycled Plastic Bottle insulation in floor and walls. Rigid insulation in roof.

Interior Finish
Plastered finish to walls and ceiling. Painted in your choice of colour.

Electrics
Wired and certificated by qualified electrician.
Led spots to the ceiling
Brushed or Stainless Steel sockets and switches
Outside Lights

Heating
Slimline Smart Heating Panels

Flooring
Luxury Vinyl Tiles such as Amtico, Engineered Wood, Carpet or combination of.

GARDEN ROOMS
Prices

As all our rooms our bespoke built the price will vary dependant on size and specification. Once we know the size of your building we can quickly give you a guide price but as an example for a 3m x 3m cube would cost £16,650 including VAT.
Please contact us for further information

The Collection

The Collection
Book a free design
consultation
If you would like to discuss further any details regarding our buildings or would like to book a free design consultation or site visit please send us you name and email address and we will get back to you asap. Alternatively please call on 07801 254234.
CONTACT US
info@gardenescapes.co.uk
Hillier’s Garden Centre
Whiteway Road, Bath, BA2 2RG
07801 254 234
+44 (0)1225 592 617




