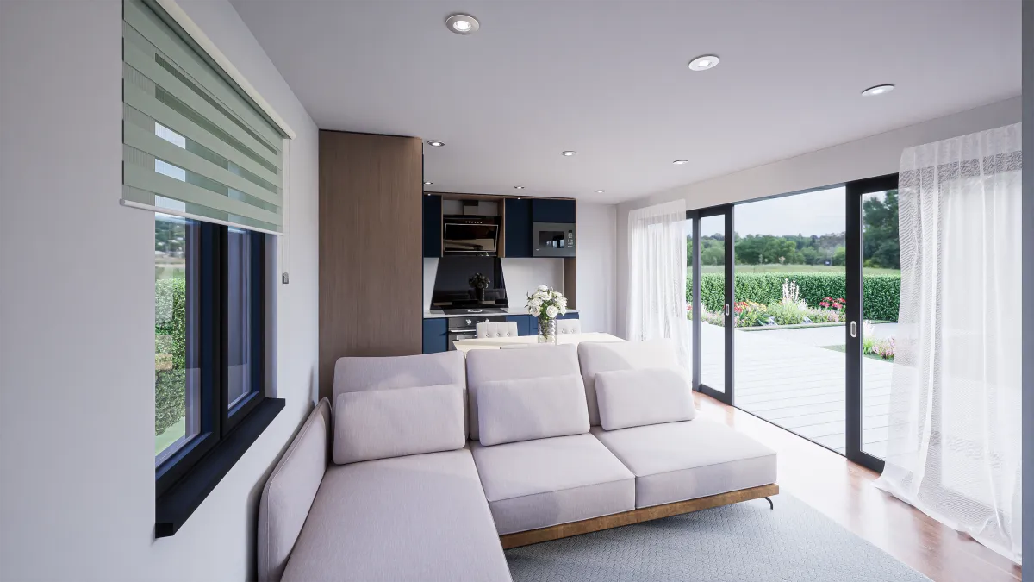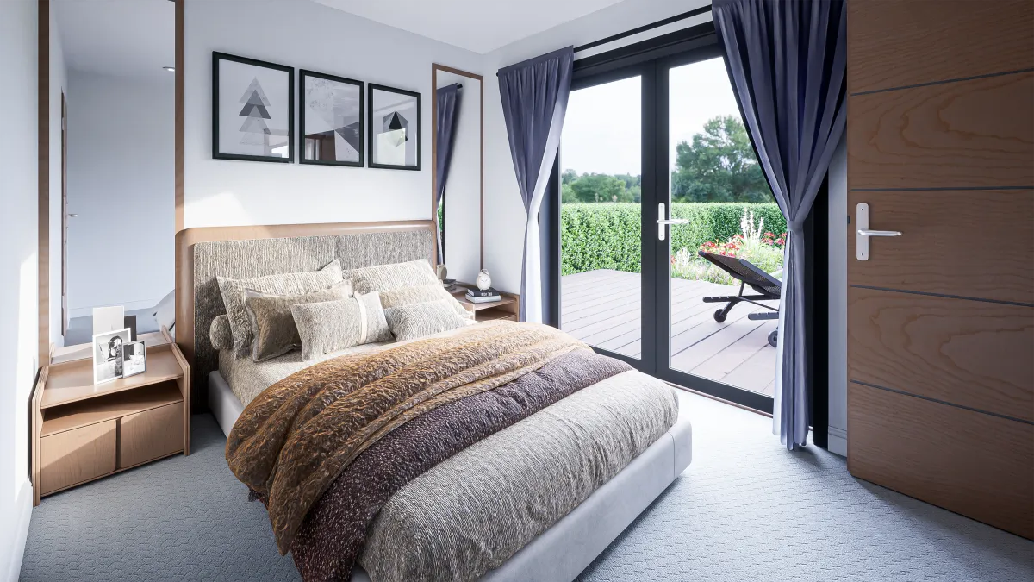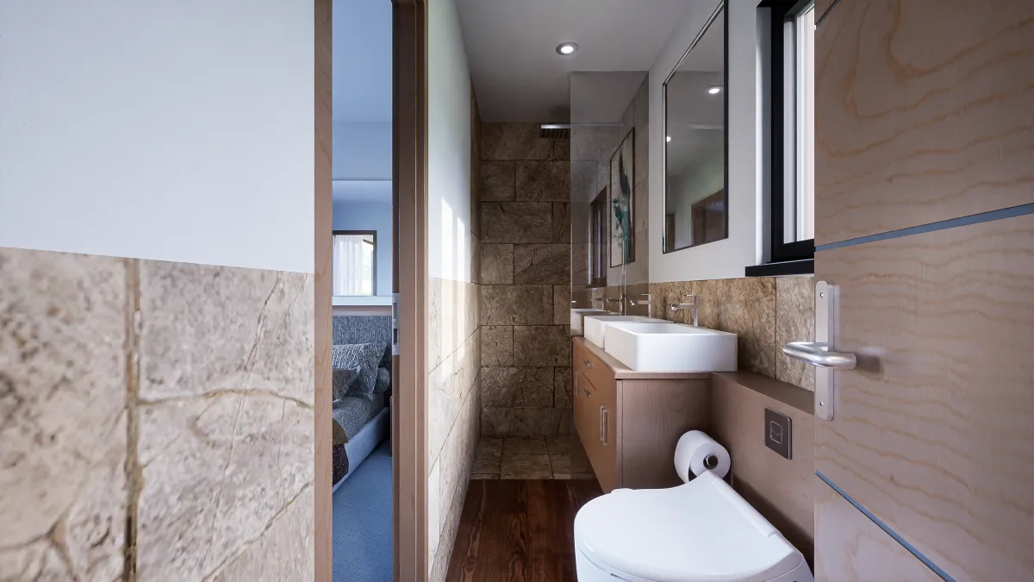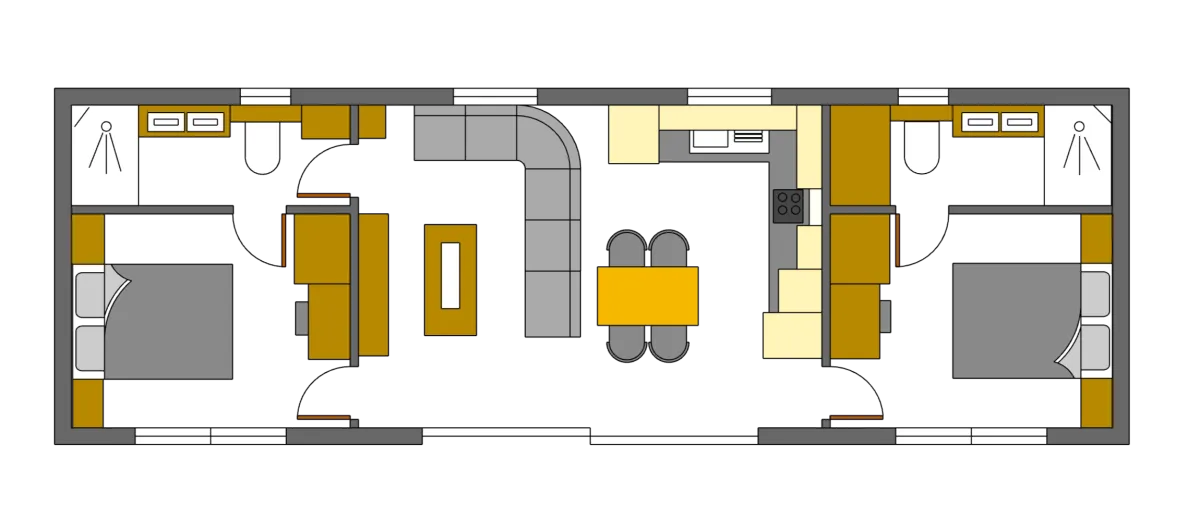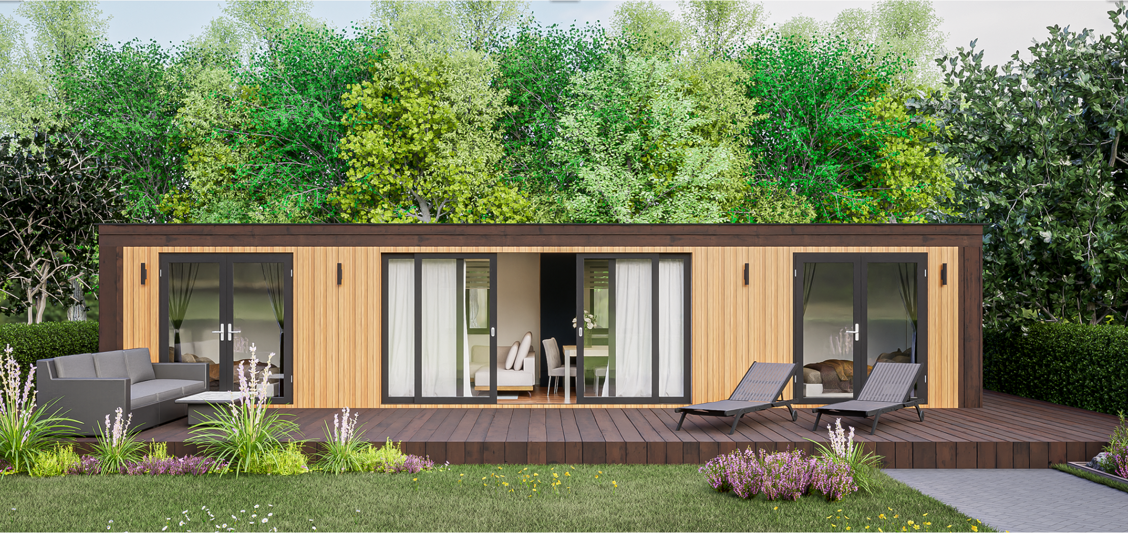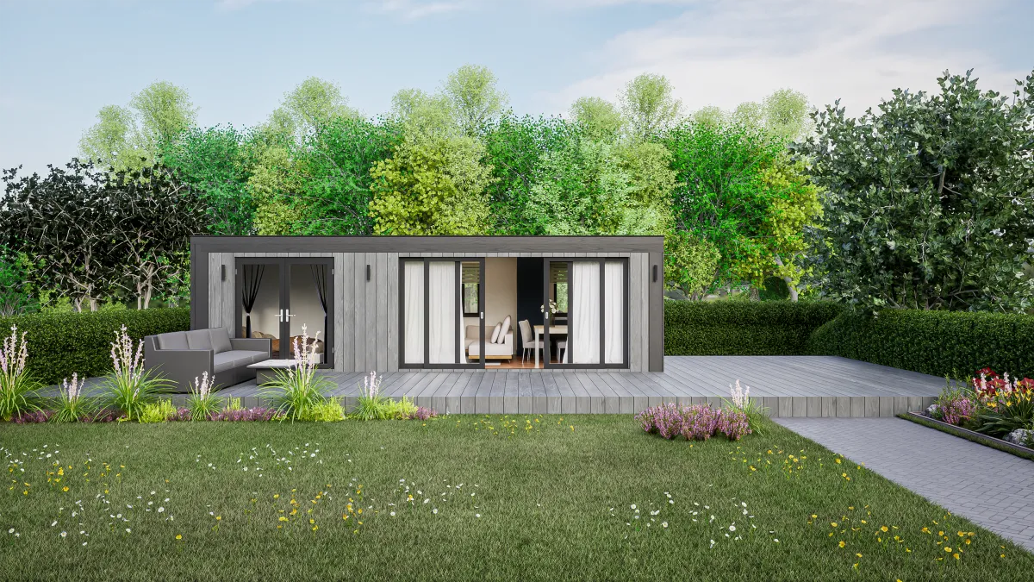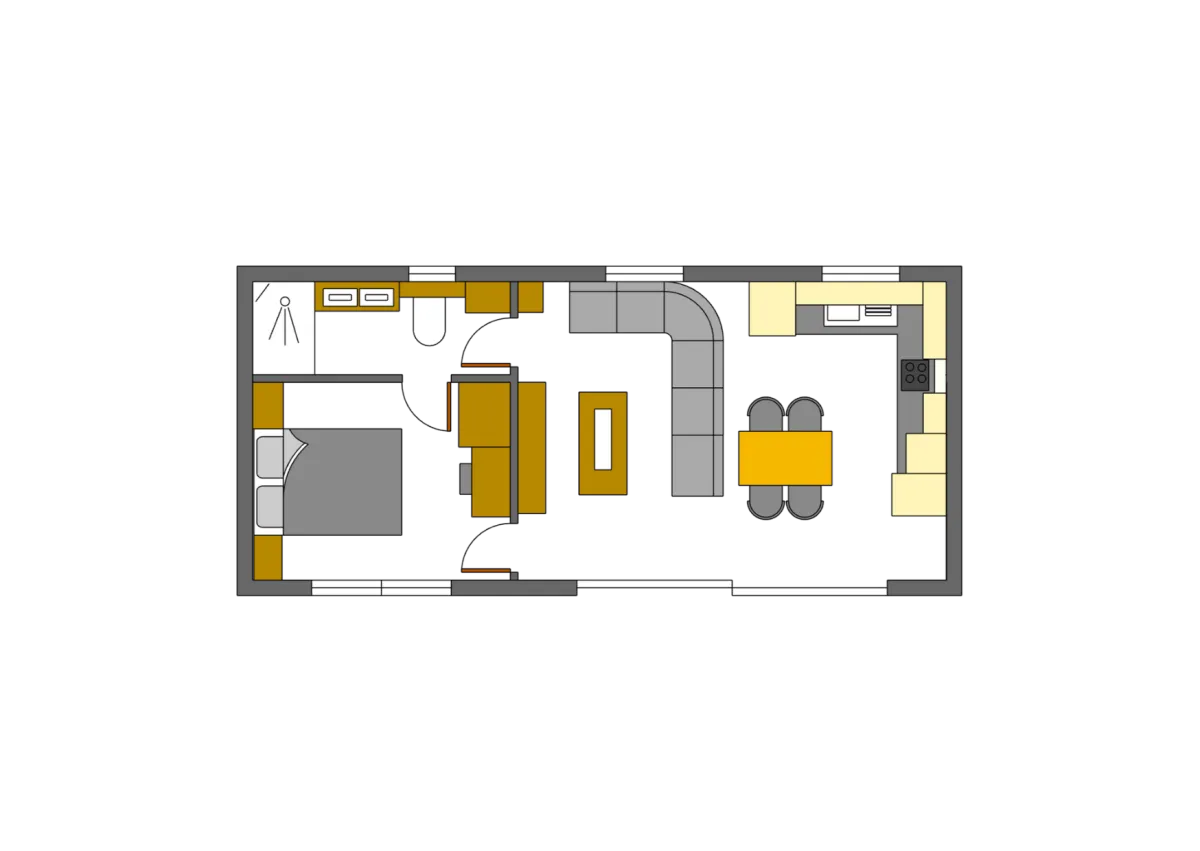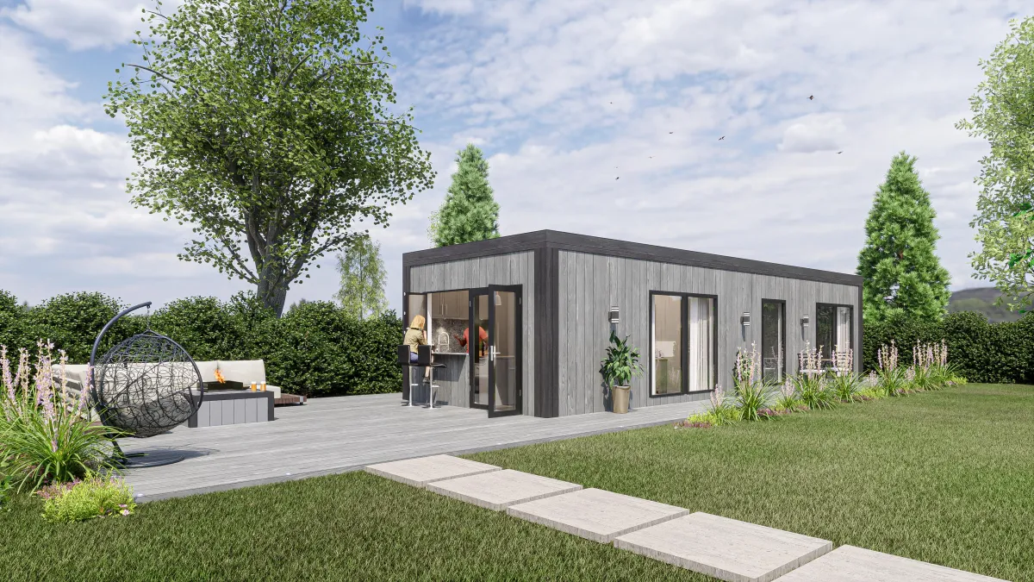GARDEN Homes
GARDEN hOMES
garden HOMES
A Garden Escape Garden Home offers amazing value and a very cost effective solution to obtaining extra living space for your family.
Our standalone Garden Homes, legally known as a mobile homes, offer the perfect solution to gaining more living accommodation for immediate family members at a cost lower than traditional build.
Why pay costs for care homes when you could have your loved ones living independently in their own home under your watchful eye . Our children are finding it increasingly difficult to leave home due to the high cost of rents or obtaining mortgages so why not give them their own home in the garden and free up room in your house.
The most exciting aspect of our Garden Homes is the simplicity of the planning.
CONTACT US
THE GARDEN HOMES
2 Bed Central Lounge


Our stunning 2 bed 2 bathroom central lounge home gives you two bedrooms large enough to take a king size double or two large twin beds.
Large French opening doors bring an abundance of light into the room and access to outside. Both have fully fitted wardrobes, dressing table and direct access to their own bathroom.
Both bathrooms feature twin basins, large vanity storage unit, wall mounted toilet and low profile walk in shower cubicle. Bathroom two can also be accessed from the lounge avoiding the need for guests to walk through a bedroom.
The central lounge has large sliding doors that bring the outside in. Of course these could be changed for Bi-Fold of preferred. There is room for a dining table and chairs. A fully fitted kitchen with quality branded appliances completes the home.
Prices start from £124,995 including VAT
Please note that the decking is an optional extra
GARDEN HOMES
1 Bed Central Lounge

Exactly the same finish as it’s sister 2 bedroom version our 1 bed central lounge home simply loses a bedroom and bathroom. It retains the bathroom that allows access off the lounge as well as directly from the bedroom.
Ideal for senior members of the family that still what their independence but also the knowledge that other members of the family are not that far away.
Prices start from £89,995 including VAT
Please note that the decking is an optional extra)
THE GARDEN HOMES
2 Bed Front Kitchen


This amazing home allows the fully fitted kitchens worktop to be extended outside creating a unique bar for guests to sit and interact with the chef.
Using bi-folds the windows slide to one side and the worktop upstand folds over to link to the outside bar creating a truly wonderful social space.
The master bedroom features built in wardrobes and a dressing table and access to it’s own bathroom. The bathroom features surface mounted basin, large vanity storage unit, wall mounted toilet and low profile walk in shower cubicle. A large double opening door allows light to flood in and gives access to the outside
The second bedroom, again another double, also has built in wardrobes and access to the family bathroom which comprises of surface mounted basin, large vanity storage unit, wall mounted toilet and low profile walk in shower cubicle.
The central lounge has large sliding doors that bring the outside in. Of
course these could be changed for Bi-Fold of preferred. There is room for a dining table and chairs.
Prices start from £125,995 including VAT
Please note that the decking is an optional extra
GARDEN HOMES
Specifications



Insulation
100mm Recycled Plastic Bottle insulation in floor and walls. Rigid insulation in roof.

Interior Finish
Plastered finish to walls and ceiling. Painted in your choice of colour.

Electrics
Wired and certificated by qualified electrician.
Led spots to the ceiling
Brushed or Stainless Steel sockets and switches
Outside Lights

Heating
Slimline Smart Heating Panels
Electric / Gas Central Heating

Flooring
Luxury Vinyl Tiles such as Amtico, Engineered Wood, Carpet or combination of.

GARDEN ROOMS & HOMES
Specifications



Foundations
Ground Screw, concrete pads & concrete slab

Installation
Our project co-ordinators will organise with you and our experienced installation team to deliver and build your garden room at a time convenient to you. Typical build time 10-14 days.

Cladding
Millboard Cladding is fitted as standard. This composite cladding is the ultimate recycled handmade cladding with Euroclass D fire rating.

Windows & Doors
High quality Aluminium Doors and Windows in any RAL colour

Kitchen & Bathrooms
Fully fitted kitchen and appliances
Fully fitted bath/shower rooms
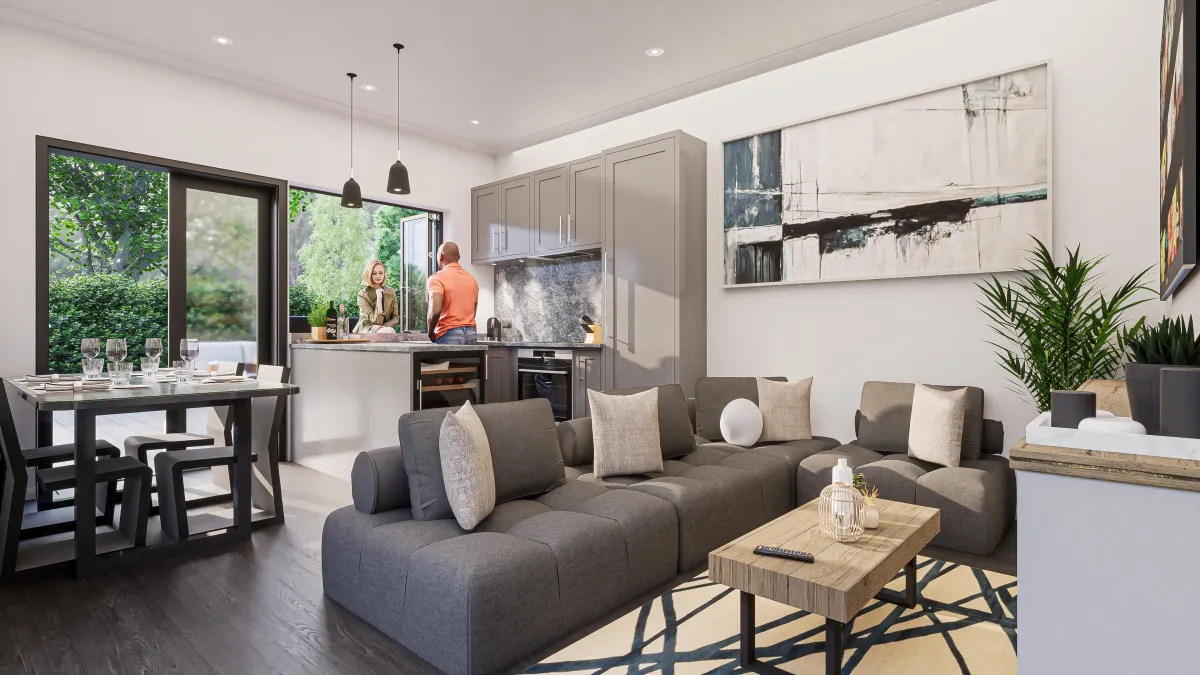
GARDEN HOMES
Planning

Our planning consultant Jamie Wright of Complete Building Regs Services says “ Because a mobile home is classed as ‘use of land’ rather than ‘development’, all homes (including listed buildings and conservation areas) , already have permission to site a mobile home, or caravan, as long as the use is directly connected to the main house – such as an annex for an elderly parent”
“A Lawful Development Certificate can be provided if the essential requirements are met; that the unit (mobile home) will be within the curtilage of the main building; that it is constructed in the right way and that the use is connected to the main house”
All our Garden Homes are built to exceed the construction requirements of mobile homes and can be built on site or delivered pre-built.
GARDEN HOMES
Planning

Our planning consultant Jamie Wright of Complete Building Regs Services says “ Because a mobile home is classed as ‘use of land’ rather than ‘development’, all homes (including listed buildings and conservation areas) , already have permission to site a mobile home, or caravan, as long as the use is directly connected to the main house – such as an annex for an elderly parent”
“A Lawful Development Certificate can be provided if the essential requirements are met; that the unit (mobile home) will be within the curtilage of the main building; that it is constructed in the right way and that the use is connected to the main house”
All our Garden Homes are built to exceed the construction requirements of mobile homes and can be built on site or delivered pre-built.
GARDEN HOMES
Design & Build

All are homes are completely bespoke design and build (guided by the construction requirements) our homes are built to be lived in all year around. The maximum size of you Garden home is regulated to 22ft (6.7m) wide by 65ft (19.8m) long!
Our 1 bedroom 1 bathroom homes start at 32ft (9.4m) x 14ft(4.3m) and our 2 bed 2 bathroom homes start at 42ft (12.8m) x 14ft(4.3m)
Construction

Using modern Timber Frame technology all our buildings are constructed
using precision factory made panels and timber cassettes.
12.5mm plasterboard
Vapour Barrier
148mm Timber frame
100mm Recycled Wall Insulation
9mm OSB Board
Breather Membrane Barrier
2x 25mm battens
18mm Millboard Cladding

Book a free design
consultation
If you would like to discuss further any details regarding our buildings or would like to book a free design consultation or site visit please send us you name and email address and we will get back to you asap. Alternatively please call on 07801 254234.
CONTACT US
info@gardenescapes.co.uk
Hillier’s Garden Centre
Whiteway Road, Bath, BA2 2RG
07801 254 234
+44 (0)1225 592 617


